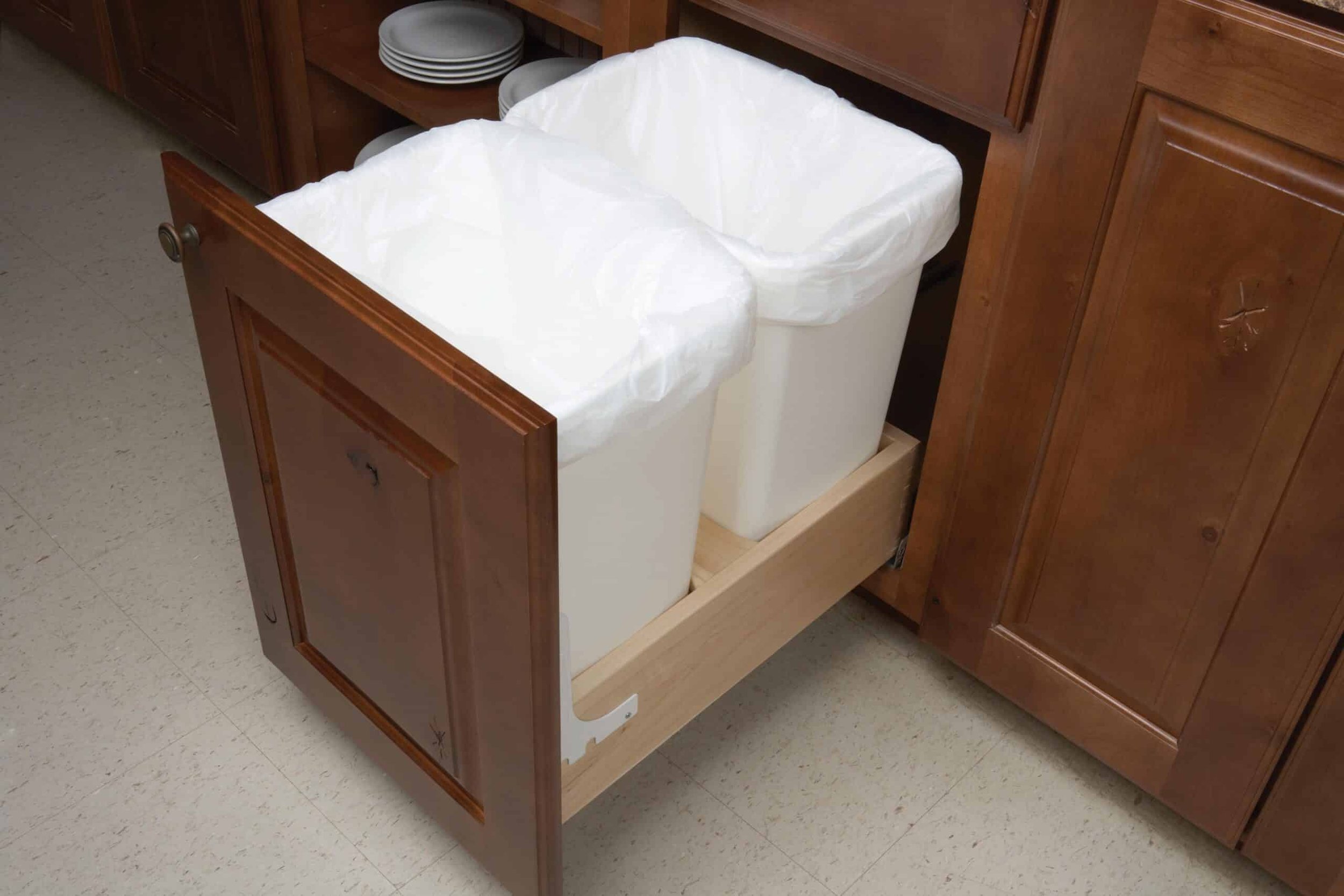This kitchen in Broomfield’s Broadlands neighborhood was ready for a remodel. The boomerang shaped peninsula limited traffic flow in and around the kitchen and the overall aesthetic of the space didn’t fit the homeowners’ vision.
When we first met with this young family to help them re-design their kitchen, we discussed the fact that the space was choppy. The peninsula cut off traffic in the middle of the kitchen and the corner pantry, while large in footprint, didn’t provide useful storage for this growing family.
As we worked through the possibilities for this space, we realized that relocating the door between the dining room and the kitchen and removing the large corner pantry would achieve two things: 1) Remove a corner — which tend to be dead space — from this kitchen and 2) Give the homeowners a longer wall for functional cabinetry.
Once the functional design was decided on, we got to work on the finishes. These homeowners had a great vision for a timeless space — we used white shaker cabinetry along the perimeter to help with the project budget and used custom walnut cabinetry at the island to provide warmth and depth to this space.
By balancing wood tones and classic whites, we worked with the homeowners to create a beautiful, functional kitchen that will stand the test of time and function for their family for years to come.






















