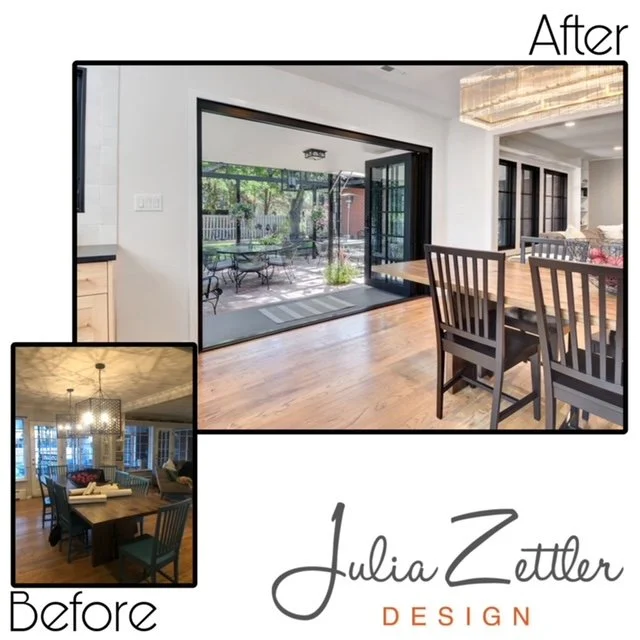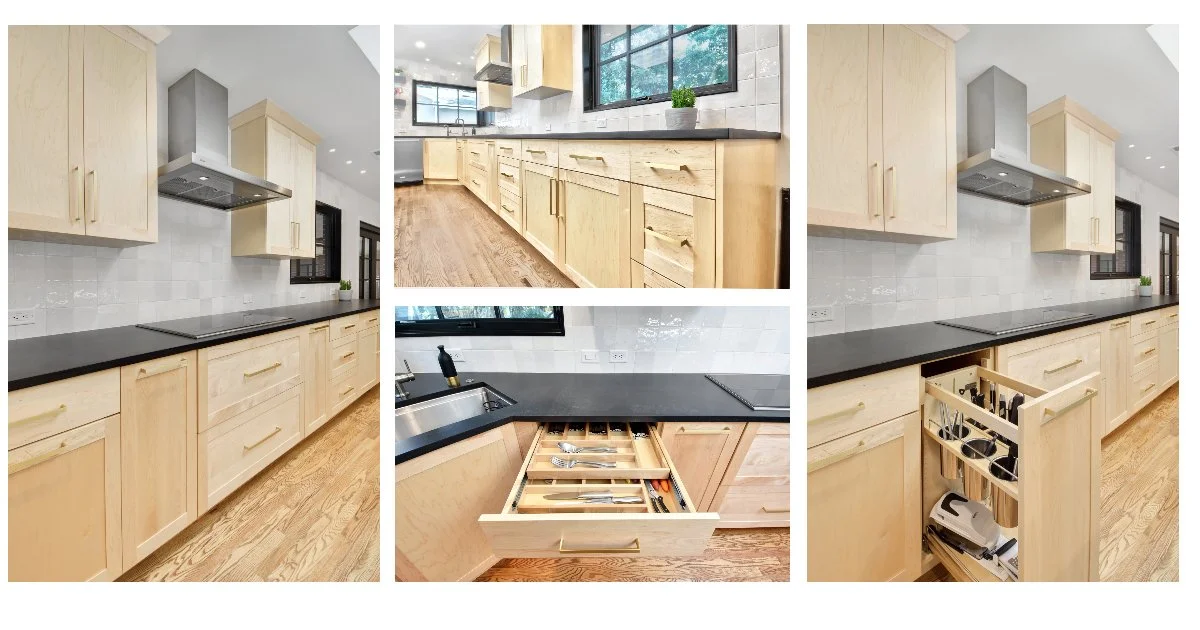Blue Kitchens: Trendy or Timeless?
As designers, we are often asked if a color, design or current trend will stand on the test of time. We have seen a lot of trends come and go over the years, and we firmly believe that a functional layout will make any kitchen timeless. But when it comes to colors, we get it. You don't want the same kitchen as your neighbor, but you don't want to regret a color choice in 5 years either.
When it comes to color in cabinetry, we think the biggest determining factor is if a color has enough nuance to keep it interesting. When it comes to color, we love to steer our clients to colors with interesting undertones. As designers, when a visitor walks into a home we've designed and says, "I love the cabinets! Are they blue? Maybe Gray? Or even black?" we know we've done our job! The undertones of a paint color are so important to keep cabinetry from feeling flat and to help a color - be it white, green, blue or even a wood stain - stand the test of time.
And when it comes to blue kitchens? We say blue is here to stay. Just like your favorite pair of blue jeans, blue is a timeless color that plays well with others, adds dimension and interest to a space, and can help to elevate a kitchen. We love it as an accent, in an island for example, and we love it as a full kitchen color, too.
But the bottom line? If you love it, then you should go for it! There are lots of ways to make a kitchen unique and personal to you, but at the end of the day, if a color, tile or countertop makes your heart happy, then you will love it for a very long time.
September Design of the Month
Our featured remodel this month is this beautiful main level remodel in the Crestmoor neighborhood of Denver. These homeowners contracted us to help transform their u-shaped kitchen into a more modern space with a large island and plenty of seating. We added a walk-in pantry with countertop space for small appliances to remain out of sight and a mudroom for the family to drop their coats and bags as they enter the home. To give the homeowners the space they desired, we relocated the original laundry room allowing for better flow throughout the space and opened up the existing dining room to visually connect the dining space to the newly remodeled kitchen. New, modern windows and a three-panel door system add lots of light, drama and access to the homeowners' beautiful backyard.
Light, natural wood tones are all the rage right now and we love how these natural maple Woodland cabinets contrast with the striking onyx colored island. We loved helping the homeowners maximize storage in this space with utensil pull outs, two-tiered cutlery drawers, paneled refrigerator drawers and more. This project was a dream to work on and we are thrilled that the homeowners are loving living in their newly remodeled space!
Custom Kitchen Storage Cabinets
Anthem Highlands Basement Design
This walk-out basement in Broomfield’s Anthem Highlands neighborhood had great light and beautiful views, and we were thrilled to be enlisted to help these homeowner’s make the most of their space.
Beautiful modern barn doors separate the home gym from the main gathering space as you come down the stairs, allowing the space to feel open to the lighter areas while still being able to be closed off when needed.
The luxury vinyl tile flooring flows down the hallway into the gathering space and a walk-up bar. This project features our new cabinet line, Legend Cabinetry, and we were thrilled with how those taupe-y Pebble cabinets paired beautifully with the dark gray Pental Tartufo honed quartz.
The toned white subway tile installed in a herringbone pattern is beautifully timeless while still feeling fresh.
The TV area includes a built-in drink ledge for extra guests to perch behind the sofa with snacks or a drink.
And we absolutely love how bright and fresh the windowless bathroom feels. Basement bathrooms can be a challenge, but by keeping the materials light, it feels serene and lovely.
We loved working on this space and helping the homeowners realize their dream of a finished space that kids and guests alike can love to spend time in.
Contemporary Broomfield Bathroom Remodel
This Broomfield, Colorado bathroom remodel was a long time coming. The builder basic space had seen better days. With two separate vanities and a large built-in tub taking up the majority of the floor space, the shower felt like an afterthought and storage was sorely needed, not to mention a door to the space to keep heat in and light and noise out of the bedroom in the early mornings.
We met with the homeowners in their Broomfield home to discuss the pain points in the existing bathroom and came up with two designs that addressed their desire for a larger shower, freestanding soaker tub and storage. After talking through the pros and cons of each design, the homeowners decided on eliminating the separate second vanity and instead creating one large double vanity. This allowed room for built-in cabinetry to house linens and backstock toiletries.
We then met with the homeowners to choose their finish selections. A curbless walk-in shower pan, large scale hex floor tile, and textured wall tile elevated this room completely. But more than anything, the much needed storage and larger shower made this bathroom functional for the family that uses it.
The extended shower was exactly what the homeowners had dreamed of, and we still had room for a freestanding soaker tub for unwinding after a long day.
We love transforming late 90s and early 2000s bathrooms and creating something fresh, functional and beautiful. This bathroom hits the spot, and we are so thrilled with how it turned out.
Modern Farmhouse Basement Remodel
We’ve already shared the clean and bright laundry room remodel of this 1960s Broomfield basement and today we have more of the space to share with you. This basement was finished in the 1980s and felt cold and choppy. The homeowners hired us to help them overhaul the basement into a place they could hang out as a family and entertain guests. With a shiplap tv wall, warm wooden beams, and lots of light, we did just that.
Originally, a cement wall broke the basement into two spaces between the main TV space and the now bar space. Our best guess is that originally the back space was going to be used for a basement apartment that was never realized. We removed that wall to open up the back of the basement to the front, allowing for these two spaces to connect to one another.
A dry bar saves the cost of adding plumbing to this wall, while still providing room for beverage refrigerators and counter space for snacks. We love the herringbone tile backsplash and how the wood tones were continued into this space for open shelves.
Basements don’t have to feel like an afterthought. By remodeling this once finished basement, we gave this family an open space perfect for watching a game with friends and hanging out together. We also managed to give them a guest bedroom and bathroom, which we’ll share next.

























