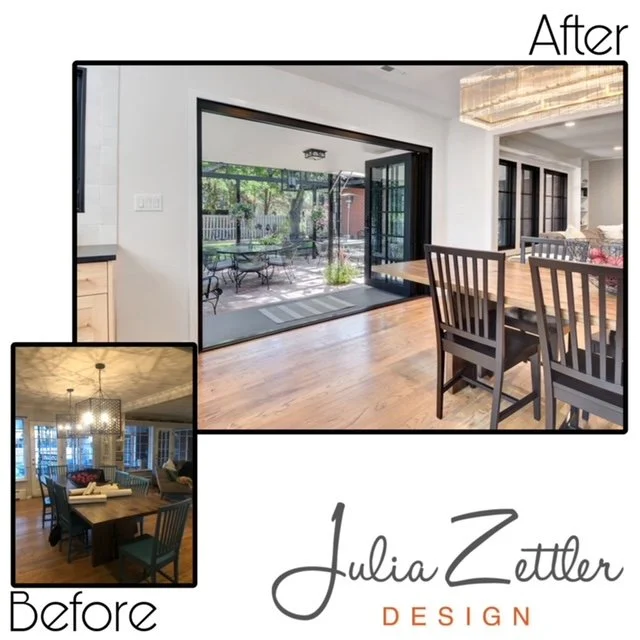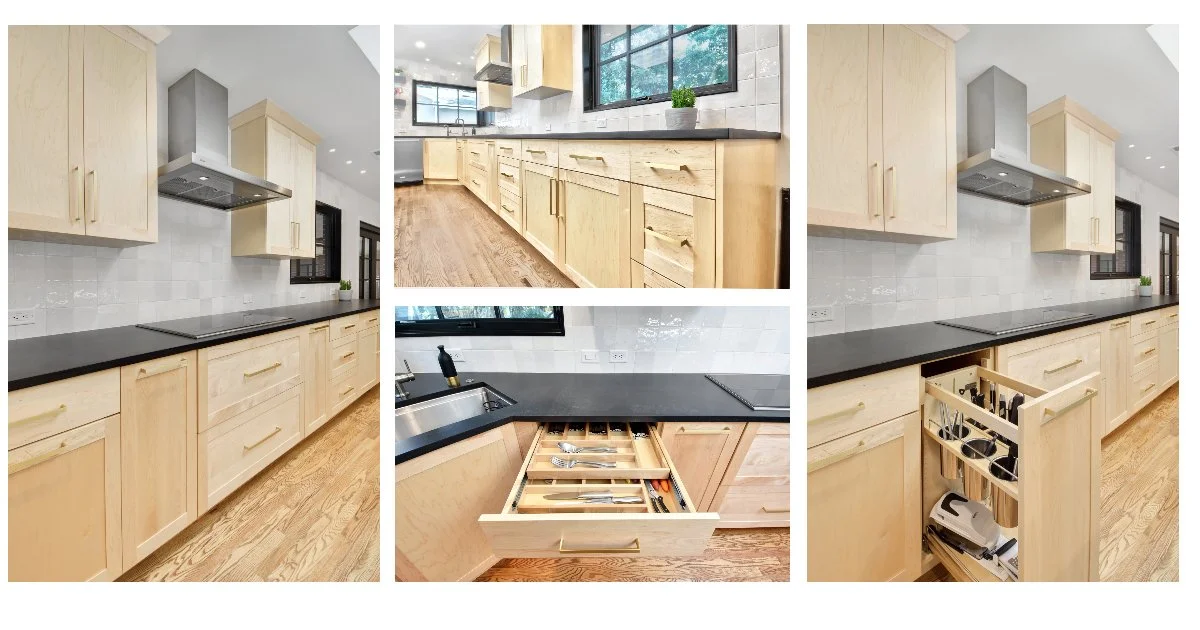September Design of the Month
Our featured remodel this month is this beautiful main level remodel in the Crestmoor neighborhood of Denver. These homeowners contracted us to help transform their u-shaped kitchen into a more modern space with a large island and plenty of seating. We added a walk-in pantry with countertop space for small appliances to remain out of sight and a mudroom for the family to drop their coats and bags as they enter the home. To give the homeowners the space they desired, we relocated the original laundry room allowing for better flow throughout the space and opened up the existing dining room to visually connect the dining space to the newly remodeled kitchen. New, modern windows and a three-panel door system add lots of light, drama and access to the homeowners' beautiful backyard.
Light, natural wood tones are all the rage right now and we love how these natural maple Woodland cabinets contrast with the striking onyx colored island. We loved helping the homeowners maximize storage in this space with utensil pull outs, two-tiered cutlery drawers, paneled refrigerator drawers and more. This project was a dream to work on and we are thrilled that the homeowners are loving living in their newly remodeled space!
Custom Kitchen Storage Cabinets





