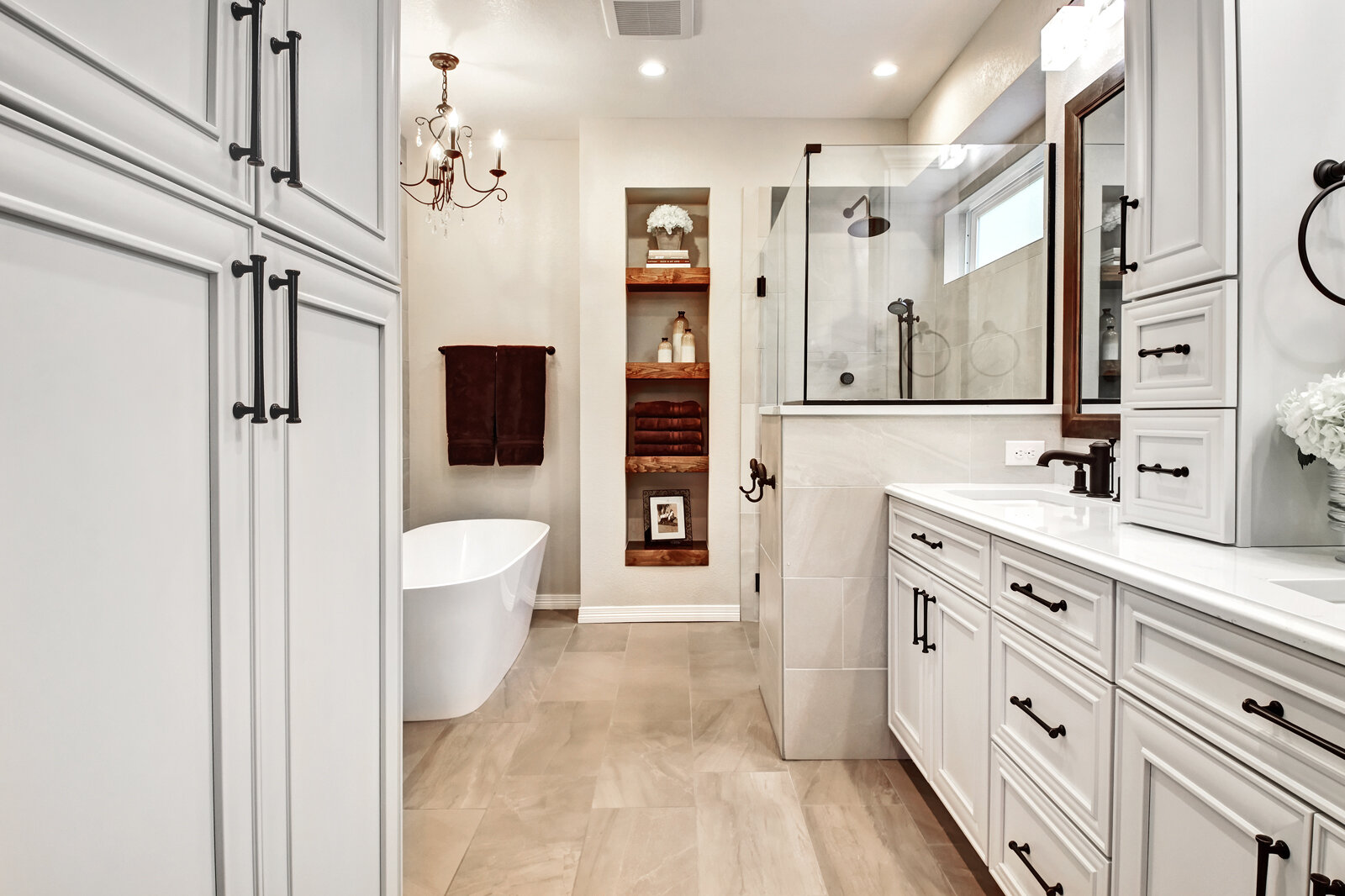Luxurious En-Suite Bathroom Remodel
This beautiful home in a golf course community in Westminster, Colorado had great space and beautiful views, but the homeowners were ready to transform their mid 1990s style bathroom. Priorities in this room were replacing the large corner garden tub, creating a larger and more luxurious shower, and adding as much storage as we could.
Here’s a peak at what the bathroom looked like before. This is a fairly standard layout for houses built in the 1990s and early 2000s with a large corner tub pushing the shower into a small corner.
What a difference, right? We had the large picture window removed and had a higher, longer frosted window installed. Then, we relocated the entrance to the closet to allow room for the freestanding tub. Here are some more pictures of the beautiful, finished main bathroom remodel.
The neutral tones in this room allow the fixtures and custom cabinetry to be the show stoppers. We also love the warmth the built-in wood shelving and wood framed mirros add to the space.
We love how this room turned out and had a great time designing for this wonderful family.






